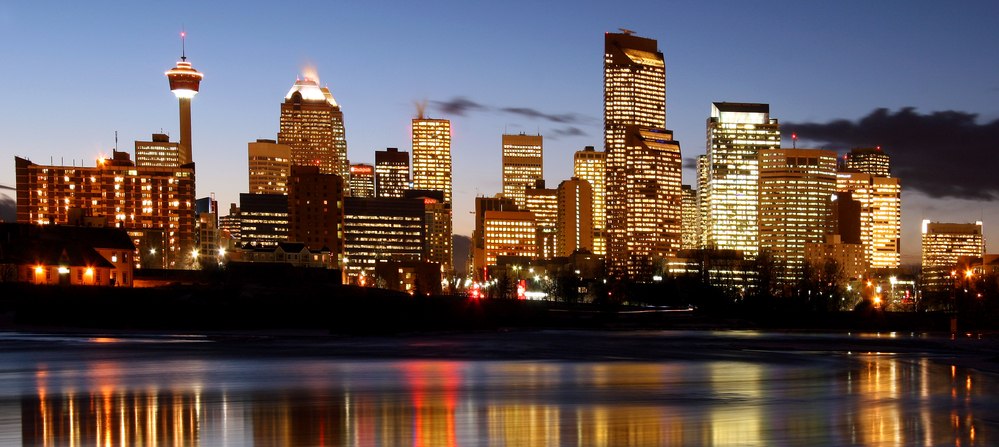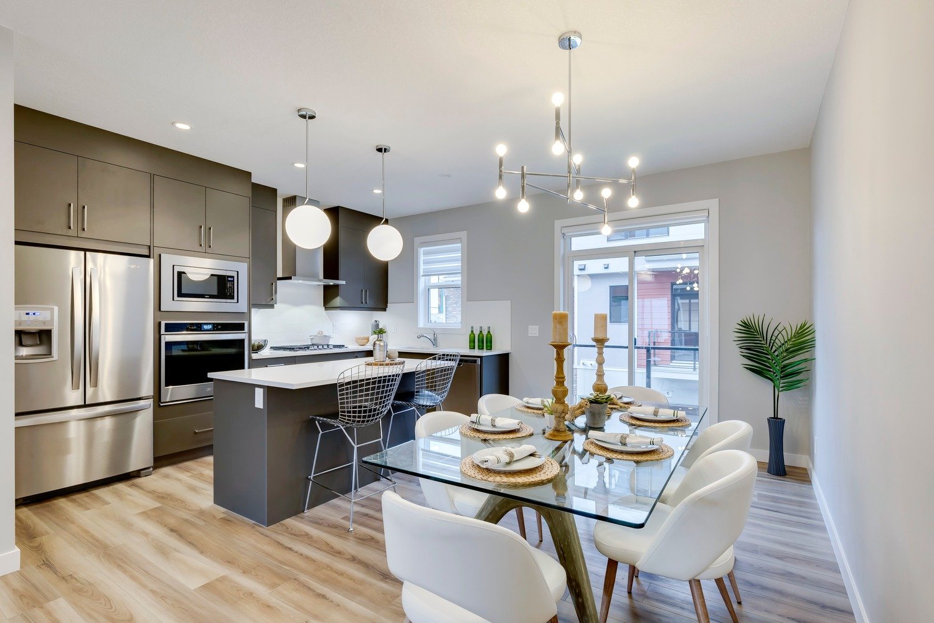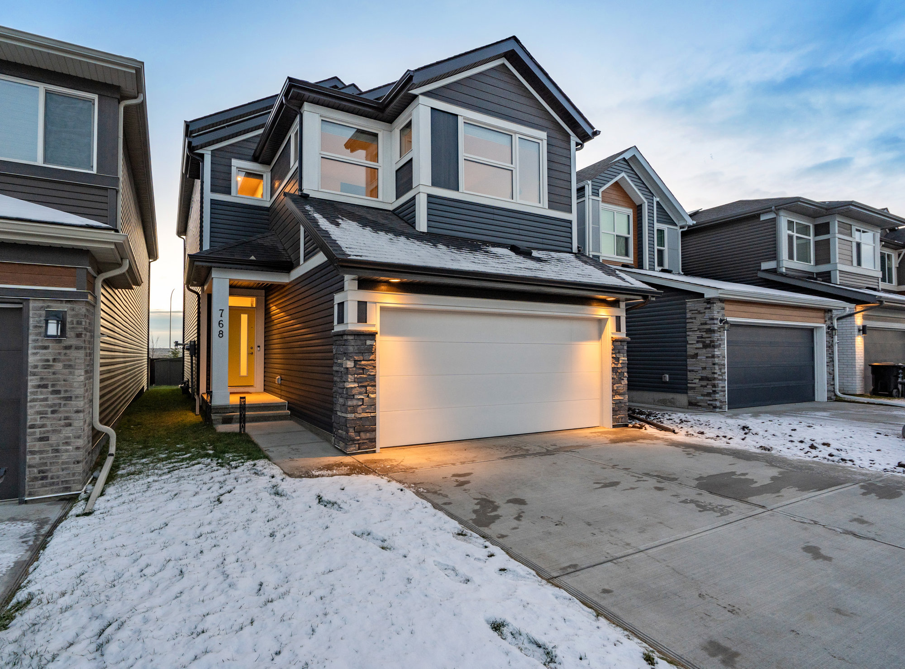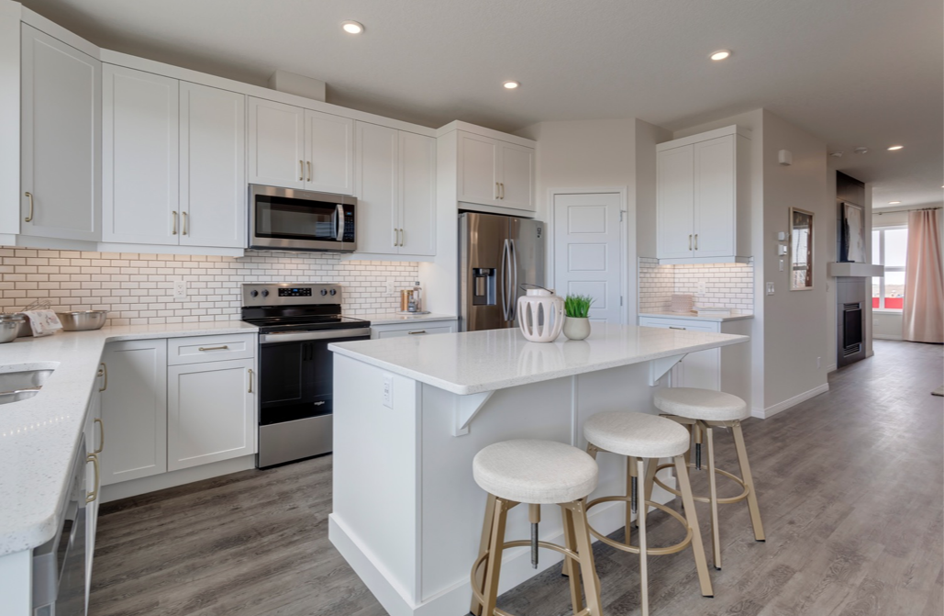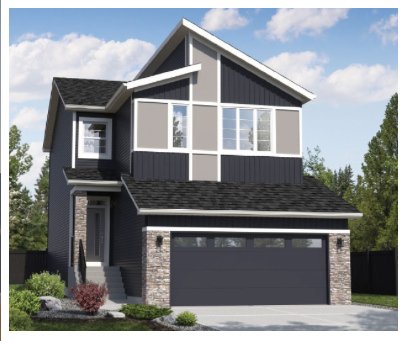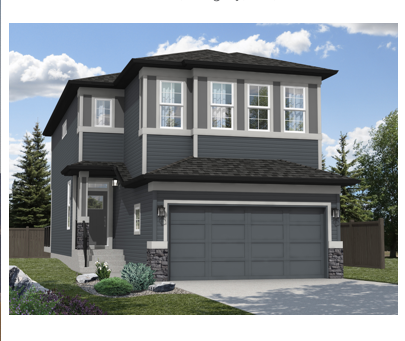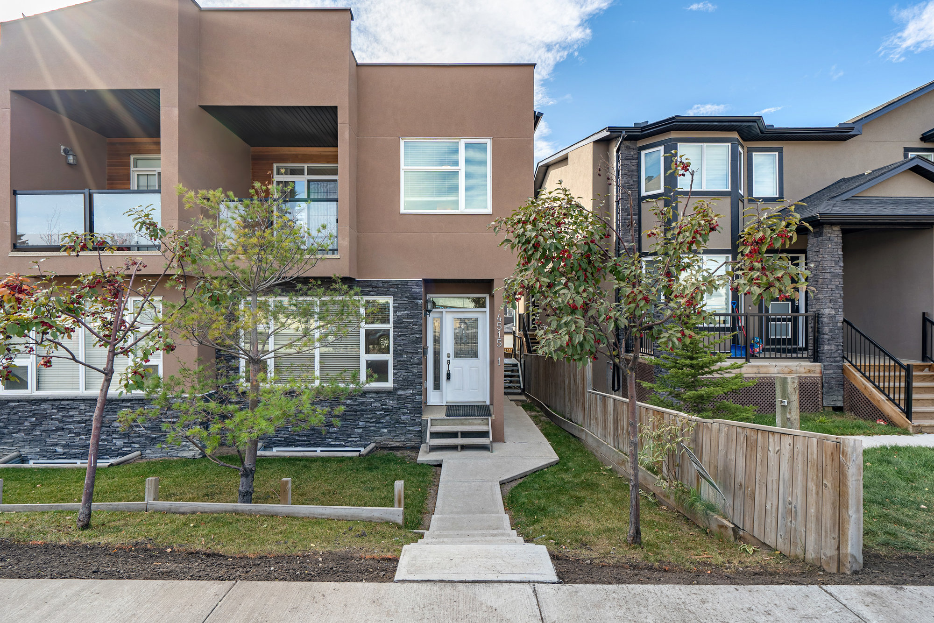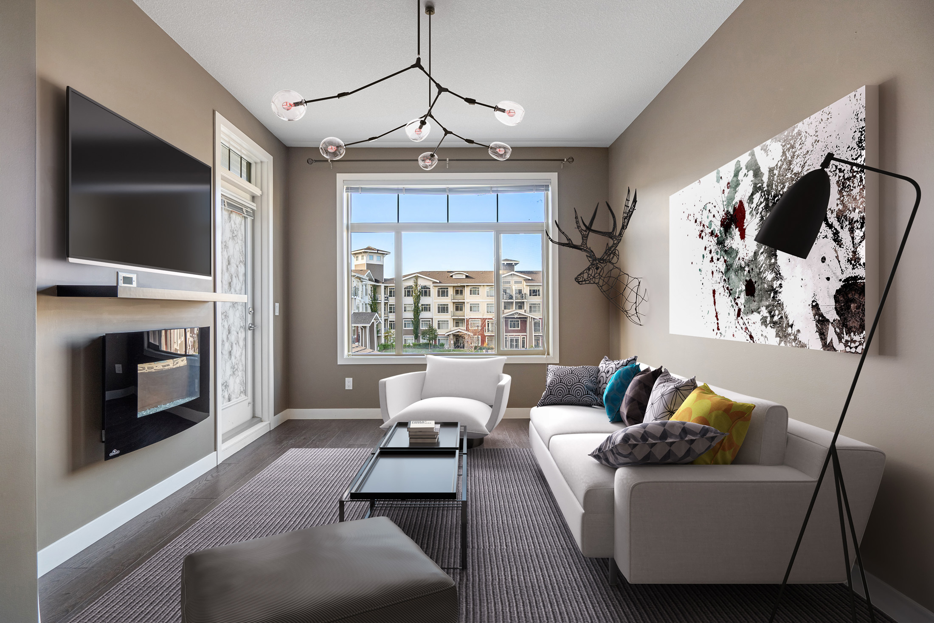2533 4th Ave NW Calgary AB
Posted by Erin Reeves on
Welcome to 2533 4th Avenue NW Calgary
.jpg)
Look no further, welcome 2533 4th Avenue NW, this modern and elegant suburb sized home conveniently located in West Hillhurst. With 3320 sq.ft of finished living space this home is a sprawling 23' wide & positioned on a 31' wide homesite. Located on a no thru road at the end of 4th avenue, this south facing backyard will be perfect for bbqing and entertaining. Enter through the front door into your oversized entry with floor to ceiling windows. Immediately get pulled into the custom details including horizontal iron railings, 10’ main ceilings and built-in bench details. With plenty of room to host a dinner party, show off your gourmet kitchen including an 8’-6”x4’ kitchen island, beautiful black…
277 Views, 0 Comments

